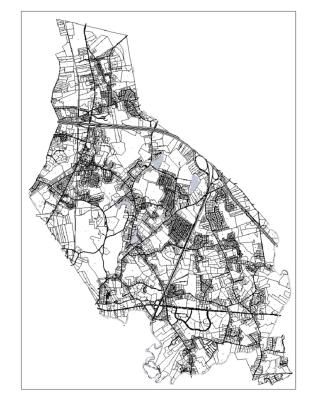Subdivision Rules & Regulations

Click here for all Subdivision-related Application forms.
Adopted July 1, 1955
Revised April 25, 1964
Revised March 13, 1972
Revised July 13, 1989
Revised May 11, 1995
Revised June 27, 1996
Revised February 26, 1996
Revised January 28, 1999
Revised November 20, 2003
Revised January 27, 2005
Revised April 17, 2014
Table of Contents
| Section | Description |
|---|---|
1.1 Purpose 1.2 Authority 1.3 Amendment 1.4 Severability | |
| Definitions | |
3.1 Applicability 3.2 Applications and Other Required Submittals 3.3 Compliance with the Board’s Rules and Regulations 3.4 Waivers 3.5 Issuance of Building Permits 3.6 Professional and Technical Assistance and Review 3.7 Fees 3.8 Dwelling Limitation 3.9 Access Adequacy Regulations 3.9.1 General 3.9.2 Standards of Adequacy 3.9.3 Obligations 3.9.4 Waiver of Access Rules 3.10 Placement on Agenda | |
4.1 Submission 4.1.1 Application 4.1.2 Notice 4.1.3 Referral 4.1.4 Electronic File 4.2 Contents 4.2.1 Size of Plan 4.2.2 Required Information 4.3 Endorsement 4.4 Recording | |
5.1 Pre-application Conference 5.2 Submission 5.3 Preparation of Plan (Conventional Subdivision) 5.3.1 Preparation 5.3.2 Contents 5.4 Preparation of Plan (Other than Conventional Subdivision) 5.5 Procedures | |
6.1 Purpose 6.2 Soils 6.3 Water Supply 6.4 Solid Waste 6.5 Transportation 6.6 Air Pollution 6.7 Noise Pollution 6.8 Social Environment 6.9 Impacts and Conflicts | |
7.1 Pre-application Conference 7.2 Submission 7.3 Procedures 7.4 Preparation of Plan 7.4.1 Preparation 7.4.2 Contents 7.5 Layout Plan and Profile 7.6 Erosion and Sedimentation Control Plan, If Required 7.7 Planning Board Action 7.7.1 Powers 7.7.2 Decision 7.8 Endorsement 7.9 Recording 7.10 Mandatory Conditions 7.10.1 Failure to Obtain Endorsement 7.11 Failure to Complete Construction 7.11.1 Timely Completion 7.12 Grant Perpetual Rights and Easements 7.13 Right of Entry and Cooperation By and With Town Officials 7.14 Maintenance of Streets and Utilities 7.15 Inscription 7.16 Streets 7.17 Security 7.17.1 Bond or Surety 7.17.2 Statutory Covenant 7.17.3 Supplemental Covenant 7.17.4 Converting Covenant to Another Performance Guarantee 7.17.5 Converting Bond, Deposit, or Agreement to Covenant 7.17.6 Maintenance Guarantee 7.17.7 Failure to Perform 7.17.8 Phasing of Bond Requirements 7.17.9 Construction Certification 7.18 Amendment, Modification or Rescission of Approval 7.18.1 Procedure 7.18.2 Change of place Lot Lines 7.18.3 Effect 7.19 Release of Performance Guarantee 7.19.1 General 7.19.2 Failure to Perform 7.19.3 Constructive Release 7.19.4 Conveyance of Utilities and Easements to the Town 7.20 As-Built Plans | |
8.0 General 8.1 Stormwater Management 8.1.1 Runoff Control 8.1.2 Copies 8.2 Closed Drainage System 8.3 Detention Basins 8.4 Retention Basins 8.5 Standards of Access Adequacy 8.6 Obligations 8.7 Waivers 8.8 Principles 8.9 Streets 8.10 Grade 8.11 Dead-end Streets 8.12 Driveway Openings/Curb-cuts 8.13 Easements 8.14 Water Supply 8.15 Open Spaces 8.16 Protection of Natural Features 8.17 Erosion Control | |
9.0 General 9.1 Water Facilities 9.2 Sanitary Sewer 9.3 Other Utilities 9.4 Sewerage 9.5 Fire Alarm 9.6 Reserve for Future Use 9.7 Drainage 9.8 Street and Roadway 9.9 Curbing 9.10 Sidewalks 9.11 Driveway Opening/Curb Cuts 9.12 Bikeways 9.13 Monuments (Street Bounds) 9.14 Street Signs and Street Names 9.15 Loam and Seed 9.16 Shade Trees 9.17 Cut and Fill 9.18 placeLot Grading | |
| 10.0 As-Built Plan | |
11.1 Work Notification to Town Departments 11.2 Inspection 11.3 Costs 11.4 Water and Sewer Line Testing 11.5 Progress Reports | |
| 12.0 Acceptance Requirements | |
| 13.0 Requirements | |
Appendix A | Raynham Planning Board Rules & Regulations Governing Fees and Fee Schedules |

